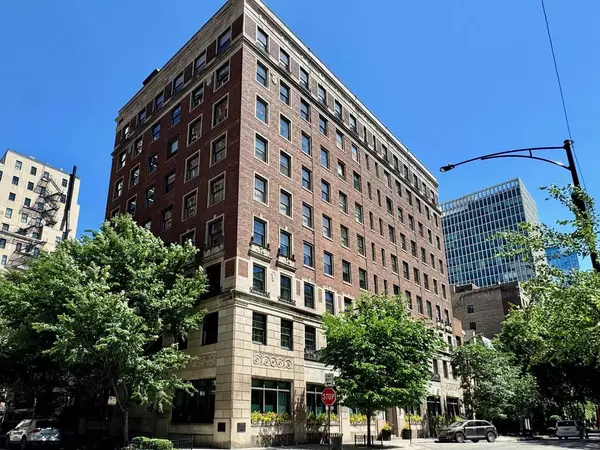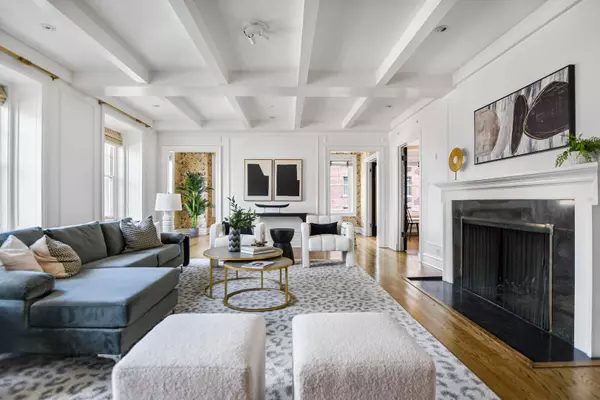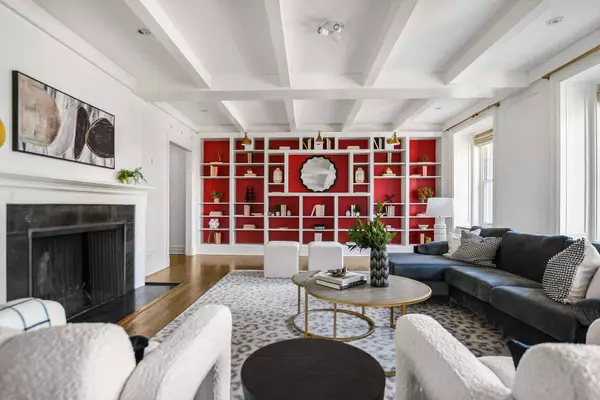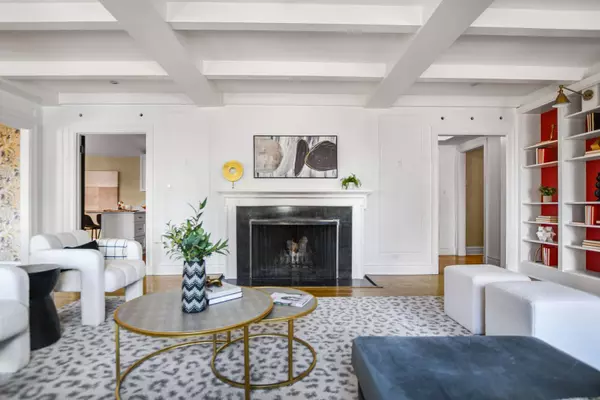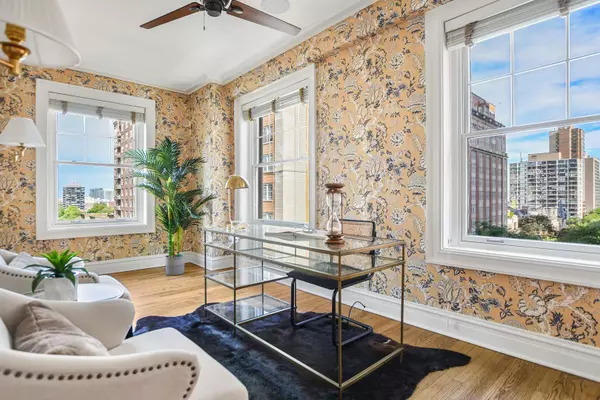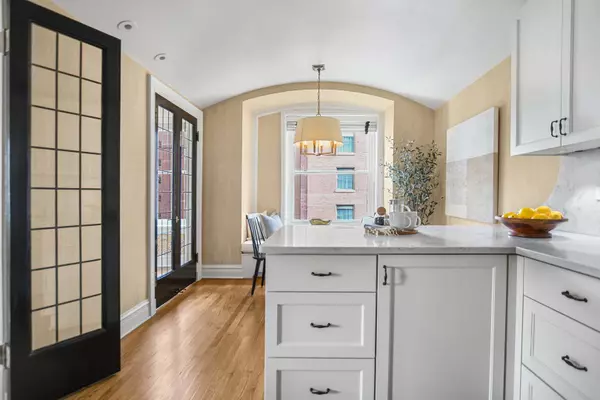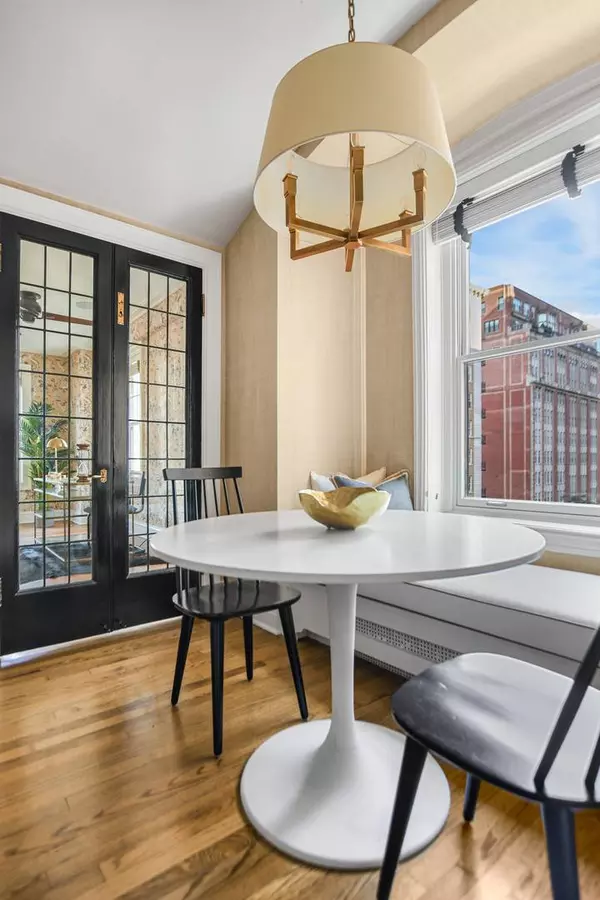
GALLERY
PROPERTY DETAIL
Key Details
Sold Price $700,000
Property Type Condo
Sub Type Condo
Listing Status Sold
Purchase Type For Sale
Square Footage 2, 000 sqft
Price per Sqft $350
MLS Listing ID 12137194
Sold Date 11/21/24
Bedrooms 2
Full Baths 2
HOA Fees $3, 145/mo
Rental Info Yes
Year Built 1924
Annual Tax Amount $12,237
Tax Year 2023
Lot Dimensions COMMON
Property Sub-Type Condo
Location
State IL
County Cook
Area Chi - Near North Side
Rooms
Basement None
Building
Building Description Brick, No
Story 9
Sewer Public Sewer
Water Lake Michigan
Structure Type Brick
New Construction false
Interior
Interior Features Storage
Heating Steam
Cooling Central Air, Small Duct High Velocity
Flooring Hardwood
Fireplaces Number 1
Fireplaces Type Wood Burning
Fireplace Y
Appliance Range, Microwave, Dishwasher, Refrigerator, Washer, Dryer, Humidifier
Laundry Washer Hookup
Exterior
Garage Spaces 1.0
Amenities Available Bike Room/Bike Trails, Door Person, Coin Laundry, Elevator(s), Storage, On Site Manager/Engineer, Sundeck, Receiving Room, Security Door Lock(s), Service Elevator(s)
Schools
Elementary Schools Ogden Elementary
Middle Schools Ogden Elementary
High Schools Lincoln Park High School
School District 299 , 299, 299
Others
HOA Fee Include Heat,Air Conditioning,Water,Electricity,Gas,Insurance,Doorman,TV/Cable,Exterior Maintenance,Scavenger,Snow Removal
Ownership Condo
Special Listing Condition List Broker Must Accompany
Pets Allowed Cats OK, Dogs OK
SIMILAR HOMES FOR SALE
Check for similar Condos at price around $700,000 in Chicago,IL

Active
$475,000
1030 N State ST #31K, Chicago, IL 60610
Listed by Pamela Rueve of Jameson Sotheby's Intl Realty1 Bed 1 Bath 850 SqFt
Active Under Contract
$595,000
1550 N State Pkwy #501, Chicago, IL 60610
Listed by Anna Foley-Henry of Baird & Warner2 Beds 2 Baths 2,100 SqFt
Active
$839,000
1212 N Lake Shore DR #16BS, Chicago, IL 60610
Listed by Kenneth Marier of Berkshire Hathaway HomeServices Chicago2 Beds 2 Baths 1,700 SqFt
CONTACT


