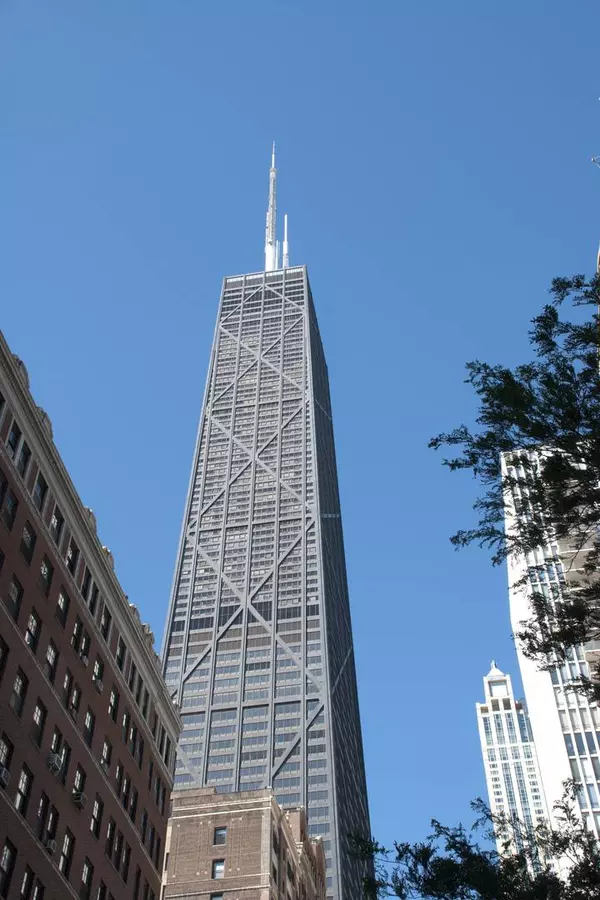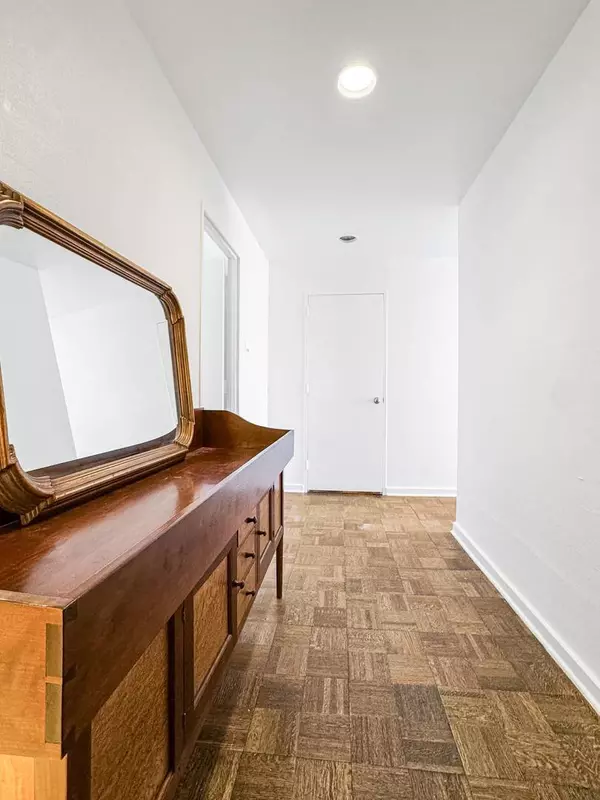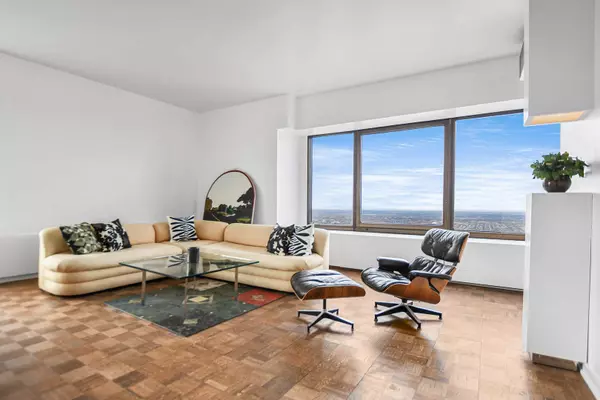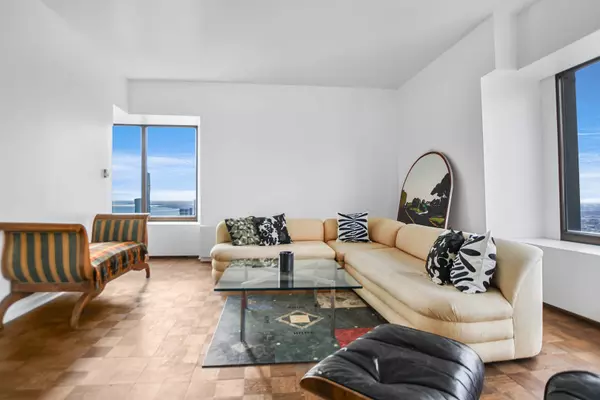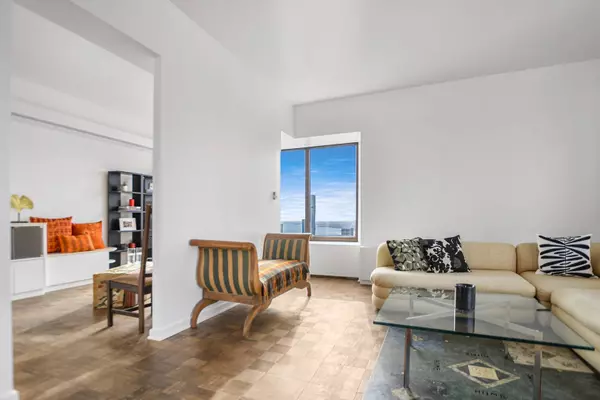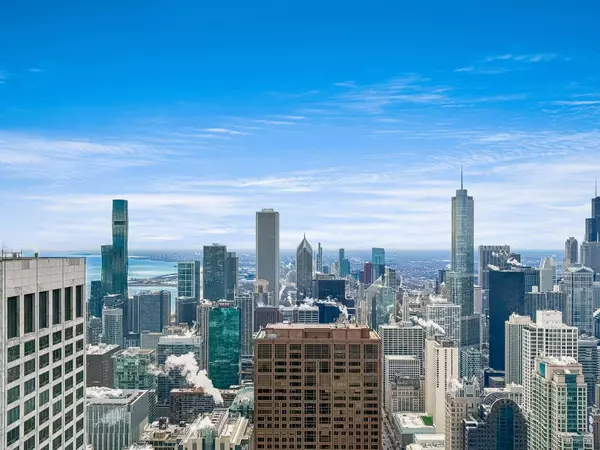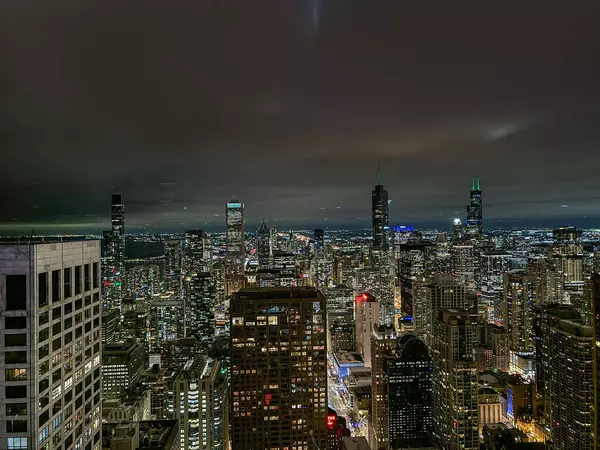
GALLERY
PROPERTY DETAIL
Key Details
Sold Price $450,000
Property Type Condo
Sub Type Condo
Listing Status Sold
Purchase Type For Sale
Square Footage 1, 800 sqft
Price per Sqft $250
MLS Listing ID 12367238
Sold Date 07/24/25
Bedrooms 3
Full Baths 2
HOA Fees $1, 805/mo
Rental Info Yes
Year Built 1969
Annual Tax Amount $13,446
Tax Year 2023
Lot Dimensions COMMON
Property Sub-Type Condo
Location
State IL
County Cook
Area Chi - Near North Side
Rooms
Basement None
Building
Lot Description Corner Lot, Landscaped
Building Description Glass,Other, No
Story 100
Sewer Public Sewer
Water Lake Michigan
Structure Type Glass,Other
New Construction false
Interior
Interior Features Storage, Walk-In Closet(s)
Heating Electric
Cooling Wall Unit(s)
Flooring Hardwood
Fireplace N
Appliance Range, Microwave, Dishwasher, Refrigerator, Disposal
Exterior
Garage Spaces 1.0
Amenities Available Bike Room/Bike Trails, Door Person, Coin Laundry, Commissary, Elevator(s), Exercise Room, Storage, On Site Manager/Engineer, Party Room, Indoor Pool, Receiving Room, Restaurant, Service Elevator(s), Valet/Cleaner
View Water
Schools
Elementary Schools Ogden Elementary
Middle Schools Ogden Elementary
High Schools Lincoln Park High School
School District 299 , 299, 299
Others
HOA Fee Include Water,Insurance,Doorman,TV/Cable,Exercise Facilities,Pool,Scavenger,Snow Removal
Ownership Condo
Special Listing Condition List Broker Must Accompany
Pets Allowed Cats OK
SIMILAR HOMES FOR SALE
Check for similar Condos at price around $450,000 in Chicago,IL

Active
$448,900
600 N Lake Shore DR #914, Chicago, IL 60611
Listed by Joseph Betancourt of Betancourt Realty1 Bed 1.5 Baths 1,109 SqFt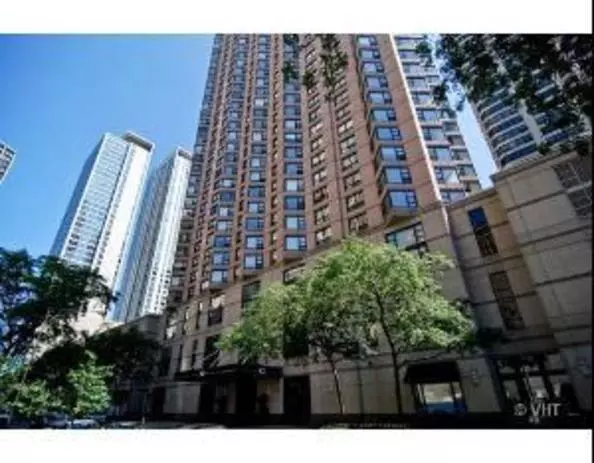
Active
$265,000
401 E Ontario ST #3206, Chicago, IL 60611
Listed by Jonathan Siedlecki of Siedlecki Real Estate1 Bed 1 Bath 800 SqFt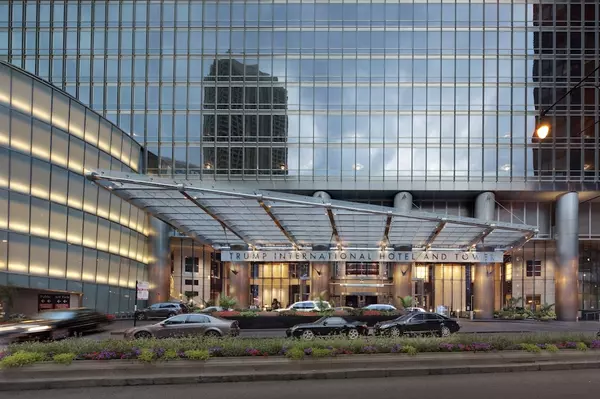
Active
$650,000
401 N Wabash AVE #76E, Chicago, IL 60611
Listed by Chezi Rafaeli of Coldwell Banker Realty1 Bed 1.5 Baths 1,017 SqFt
CONTACT


