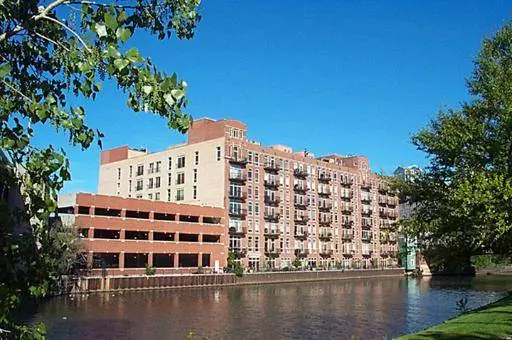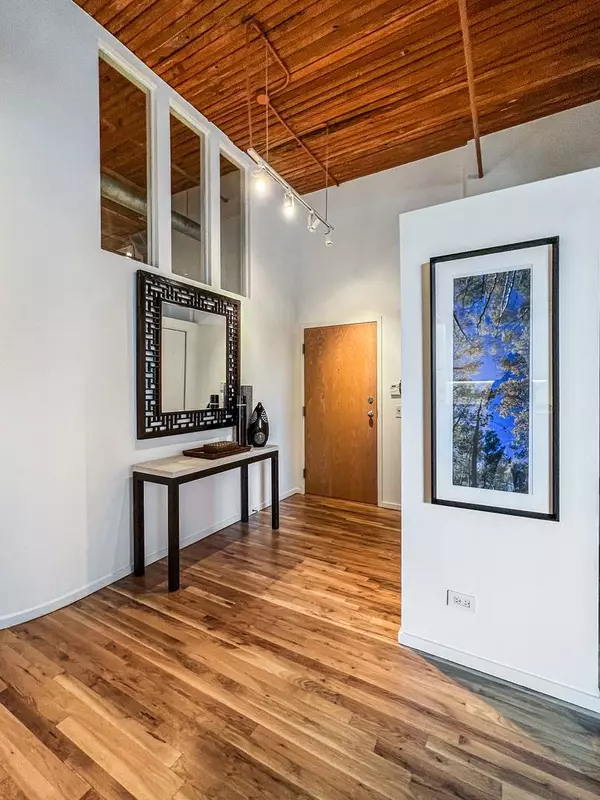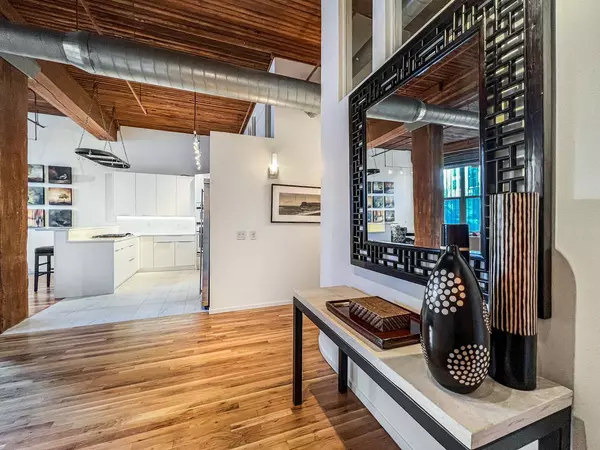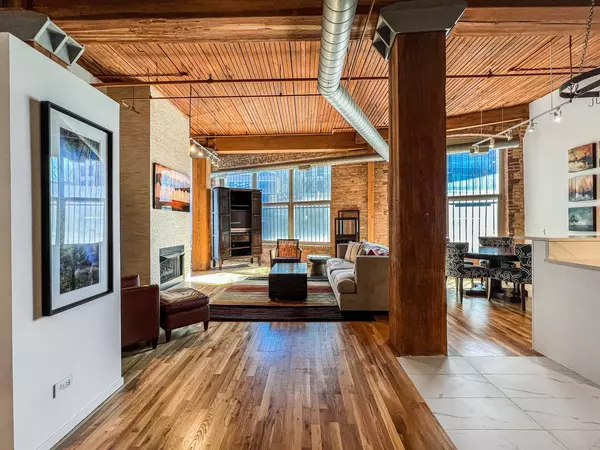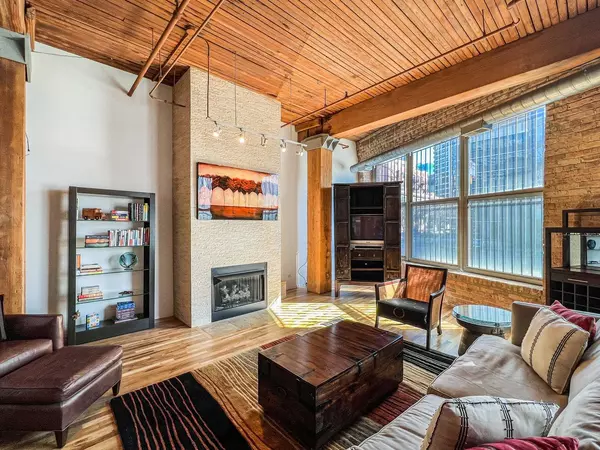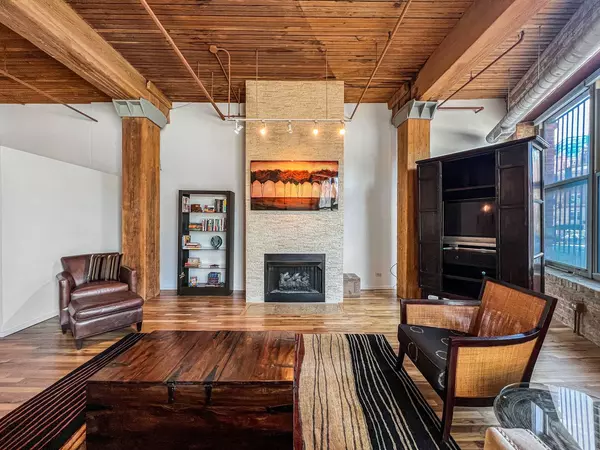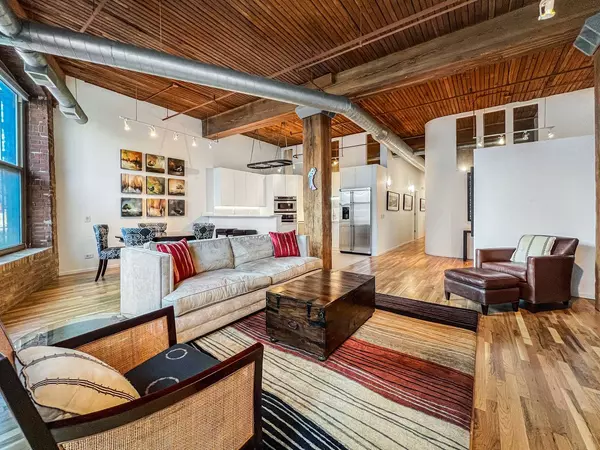
GALLERY
PROPERTY DETAIL
Key Details
Sold Price $450,000
Property Type Condo
Sub Type Condo
Listing Status Sold
Purchase Type For Sale
Square Footage 1, 500 sqft
Price per Sqft $300
Subdivision River Bank Lofts
MLS Listing ID 12102304
Sold Date 08/27/24
Bedrooms 2
Full Baths 2
HOA Fees $690/mo
Rental Info No
Year Built 1910
Annual Tax Amount $9,068
Tax Year 2023
Lot Dimensions CONDO
Property Sub-Type Condo
Location
State IL
County Cook
Area Chi - Near North Side
Rooms
Basement None
Building
Building Description Glass,Stone,Concrete, No
Story 6
Sewer Public Sewer
Water Lake Michigan
Structure Type Glass,Stone,Concrete
New Construction false
Interior
Interior Features Cathedral Ceiling(s), Storage
Heating Natural Gas, Forced Air
Cooling Central Air
Flooring Hardwood
Fireplaces Number 1
Fireplaces Type Gas Log
Equipment TV-Cable, Fire Sprinklers
Fireplace Y
Appliance Microwave, Dishwasher, High End Refrigerator, Washer, Dryer, Disposal, Stainless Steel Appliance(s), Cooktop, Oven, Humidifier
Laundry Washer Hookup, In Unit
Exterior
Amenities Available Door Person, Elevator(s), Exercise Room, Storage, On Site Manager/Engineer, Sundeck, Service Elevator(s), Valet/Cleaner
Schools
Elementary Schools Ogden International
Middle Schools Ogden International
High Schools Wells Community Academy Senior H
School District 299 , 299, 299
Others
HOA Fee Include Water,Parking,Insurance,Doorman,TV/Cable,Exercise Facilities,Exterior Maintenance,Lawn Care,Scavenger,Snow Removal
Ownership Condo
Special Listing Condition List Broker Must Accompany
Pets Allowed Cats OK, Dogs OK, Number Limit
CONTACT


