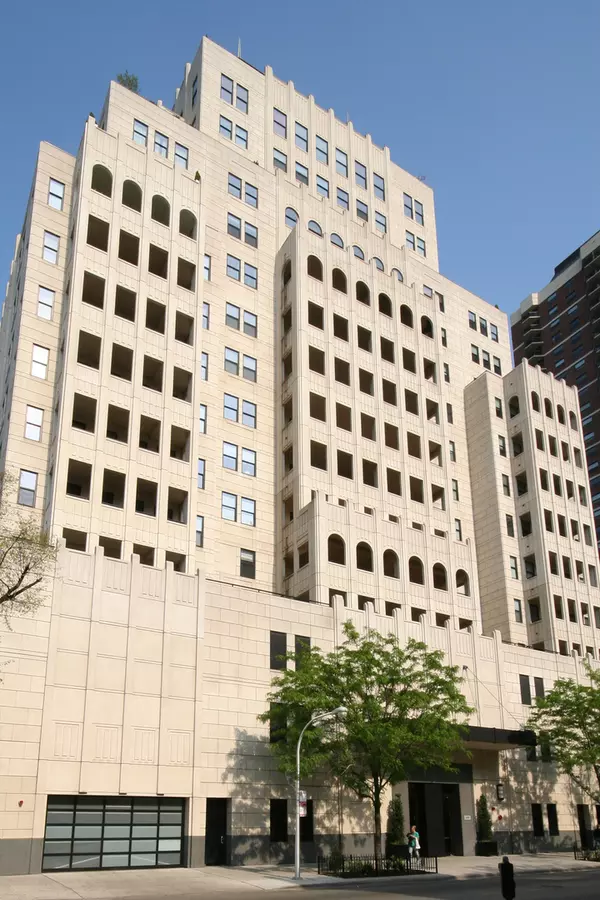For more information regarding the value of a property, please contact us for a free consultation.
Key Details
Sold Price $470,000
Property Type Condo
Sub Type Condo,High Rise (7+ Stories)
Listing Status Sold
Purchase Type For Sale
Square Footage 1,487 sqft
Price per Sqft $316
MLS Listing ID 11022854
Sold Date 06/22/21
Bedrooms 2
Full Baths 2
HOA Fees $1,177/mo
Year Built 2002
Annual Tax Amount $11,367
Tax Year 2019
Lot Dimensions COMMON
Property Description
Located in the heart of Chicago's Gold Coast, this luxurious 1,500 sqft split 2 bedroom, 2 bath condo has TWO self-park deeded garage spaces (one is included in the price and the second is available for purchase). Highly upgraded throughout, this spacious condo includes fresh paint, newly refinished hardwood floors, a gas fireplace, a large private terrace, and side-by-side in-unit laundry equipment. The kitchen is outfitted with cherry cabinets, granite counters, and newer top quality stainless steel appliances. The primary bedroom suite includes south-facing windows, a wall of closets, and a spacious marble bath with double vanity, whirlpool tub, and separate shower. The second full bath doubles as a powder room. The monthly assessment is inclusive of heat, a/c, gas, and cable TV. 1155 N. Dearborn is a pet-friendly, boutique condominium building with an attractive lobby, full-time door staff, storage, and an exercise room. Great restaurants, world-class shopping, the Farmer's market, the Jewel grocery store, parks, and transportation are all conveniently close by! If you are looking for convenience, this home is it!
Location
State IL
County Cook
Area Chi - Near North Side
Rooms
Basement None
Interior
Interior Features Hardwood Floors, Laundry Hook-Up in Unit
Heating Natural Gas, Forced Air
Cooling Central Air
Fireplaces Number 1
Fireplaces Type Gas Log
Equipment Humidifier
Fireplace Y
Appliance Range, Microwave, Dishwasher, Refrigerator, Washer, Dryer, Disposal, Stainless Steel Appliance(s)
Laundry In Unit, Laundry Closet
Exterior
Exterior Feature Balcony, End Unit
Garage Attached
Garage Spaces 1.0
Amenities Available Bike Room/Bike Trails, Door Person, Elevator(s), Exercise Room, Storage, On Site Manager/Engineer
Waterfront false
Building
Lot Description Corner Lot, Landscaped
Story 14
Sewer Public Sewer
Water Lake Michigan
New Construction false
Schools
Elementary Schools Ogden International
Middle Schools Ogden International
High Schools Lincoln Park High School
School District 299 , 299, 299
Others
HOA Fee Include Heat,Air Conditioning,Water,Gas,Parking,Insurance,Doorman,TV/Cable,Exercise Facilities,Exterior Maintenance,Lawn Care,Scavenger,Snow Removal
Ownership Condo
Special Listing Condition List Broker Must Accompany
Pets Description Cats OK, Dogs OK, Number Limit, Size Limit
Read Less Info
Want to know what your home might be worth? Contact us for a FREE valuation!

Our team is ready to help you sell your home for the highest possible price ASAP

© 2024 Listings courtesy of MRED as distributed by MLS GRID. All Rights Reserved.
Bought with Ashley Donat • Compass




