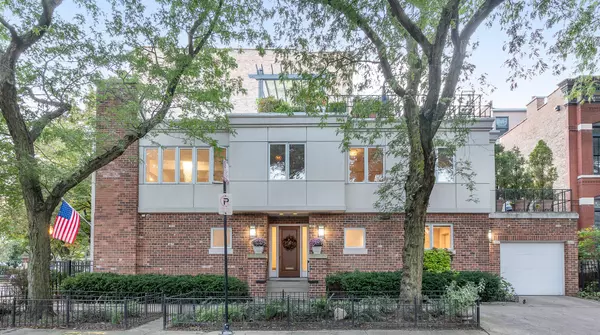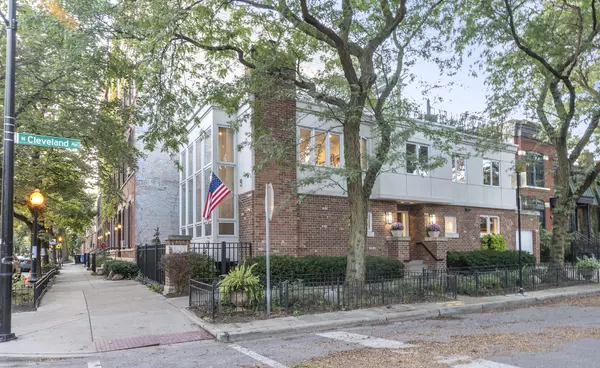For more information regarding the value of a property, please contact us for a free consultation.
Key Details
Sold Price $1,488,000
Property Type Single Family Home
Sub Type Detached Single
Listing Status Sold
Purchase Type For Sale
Square Footage 3,350 sqft
Price per Sqft $444
MLS Listing ID 10782980
Sold Date 10/13/20
Bedrooms 3
Full Baths 2
Half Baths 1
Year Built 1993
Annual Tax Amount $22,303
Tax Year 2019
Lot Size 1,881 Sqft
Lot Dimensions 25 X 74
Property Description
This magazine published East Lincoln Park single family home was recently gutted to the studs. Ideally located on a bright corner lot across from Bauler Playlot, this 3,350 sqft home offers sophisticated living space with new contemporary finishes, massive outdoor space, and attached garage parking. You enter the home via a secure double door entry foyer with guest closet. The 2-story living room is a showstopper with south-facing floor to ceiling windows, a fireplace, and a crystal chandelier. The all new main level has an open concept floorplan with dining room, kitchen and family room together. The stunning white kitchen has custom cabinetry, statuary marble counters, a stainless-steel farm sink, and top-quality appliances including a Sub Zero refrigerator, a Miele dishwasher and espresso machine, a dual temp wine refrigerator, a Wolf range with double oven, pot filler and outside vented exhaust hood, and a microwave/convection oven. The oversized island offers ample breakfast bar seating, and the powder room on this level is wrapped in marble. Stairs with a new glass panel rail system lead up to the bedroom level. The master suite includes custom blackout shades, a wall of closets, and a stunning new marble bath with dual vanity, ample storage, and a huge spa-like walk-in shower. The other bedrooms on this level have Elfa organized closets and share a beautiful new marble bath. The deck on the second level includes a gas line for a grill. Perfect for summer entertaining and container gardening, the top-level roof deck offers panoramic tree-top and city views. The lower level includes a rec room with new porcelain tile floor, laundry room, utilities and storage. Other recent upgrades include the addition of a fire safety sprinkler system, LED and designer lighting, Lutron dimmers and a Nest thermostat. This home has an attached garage, a pad in front for a second car, and permit street parking. It is in the prestigious Lincoln School District, and transportation, shopping, dining and parks are easily accessible.
Location
State IL
County Cook
Area Chi - Lincoln Park
Rooms
Basement Full, English
Interior
Interior Features Hardwood Floors
Heating Natural Gas, Forced Air, Zoned
Cooling Central Air, Zoned
Fireplaces Number 1
Fireplaces Type Wood Burning, Gas Starter
Equipment Humidifier, Security System, CO Detectors, Sump Pump
Fireplace Y
Appliance Range, Microwave, Dishwasher, High End Refrigerator, Washer, Dryer, Disposal, Stainless Steel Appliance(s), Wine Refrigerator, Range Hood
Laundry Sink
Exterior
Exterior Feature Deck, Roof Deck
Garage Attached
Garage Spaces 1.0
Community Features Park
Waterfront false
Building
Sewer Public Sewer
Water Lake Michigan
New Construction false
Schools
Elementary Schools Lincoln Elementary School
Middle Schools Lincoln Elementary School
High Schools Lincoln Park High School
School District 299 , 299, 299
Others
HOA Fee Include None
Ownership Fee Simple
Special Listing Condition List Broker Must Accompany
Read Less Info
Want to know what your home might be worth? Contact us for a FREE valuation!

Our team is ready to help you sell your home for the highest possible price ASAP

© 2024 Listings courtesy of MRED as distributed by MLS GRID. All Rights Reserved.
Bought with Laura Meier • @properties




