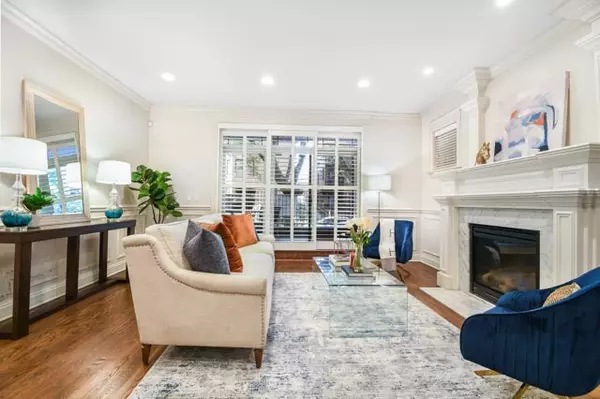For more information regarding the value of a property, please contact us for a free consultation.
Key Details
Sold Price $1,080,000
Property Type Single Family Home
Sub Type 1/2 Duplex,Condo,Condo-Duplex
Listing Status Sold
Purchase Type For Sale
Square Footage 3,500 sqft
Price per Sqft $308
MLS Listing ID 11457908
Sold Date 08/16/22
Bedrooms 5
Full Baths 3
HOA Fees $349/mo
Rental Info Yes
Year Built 2011
Annual Tax Amount $16,878
Tax Year 2020
Lot Dimensions COMMON
Property Description
An exceptional opportunity, this 3,500 sqft duplex is among the largest in the neighborhood! Highly upgraded with a custom floorplan, this 5 bedroom, 3 bath condo offers expansive living space, generous outdoor space, and an attached garage + a second outdoor parking spot. Set on an oversized 50 X 160-foot lot, this home has beautifully refinished hardwood floors on the main level and brand-new carpet in the lower level. The combo living/dining room has a direct vent gas fireplace and is ideal for family living and entertaining. It opens out to a large front balcony at one end, and a spacious, top-quality chef's kitchen at the other. Highlights of the kitchen are ample counter space with a breakfast bar and island, an oversized custom walk-in pantry, Viking and Bosch appliances including a dual fuel range with pot filler, a second oven, a warming drawer, a new French door refrigerator, a separate wine refrigerator, dishwasher, and a glass tile backsplash. The primary bedroom suite along with a second bedroom and full bath are on the main level. The marble primary bath includes a double vanity, a tub, a separate steam shower with body sprays, and heated floors. The radiant heated lower level includes a massive family room with an upgraded wet bar, three spacious bedrooms, and another full bath. Other features include fresh paint, a newer extra-large Electrolux washer/dryer, custom baby gates, upgraded lighting with dimmer switches, custom window treatments, ample storage with custom closets throughout, and a huge roof deck over the garage. 700 W. Barry is a self-managed, 100% owner-occupied 8-unit condominium building. The building has a secure gated entry and is pet friendly. Another benefit is that the garage and parking are accessible via Orchard Street, not an alley, and the lower portion of the garage driveway is heated. 700 W. Barry is ideally located in East Lakeview by Halsted, Broadway, and Belmont shopping and restaurants, Mariano's grocery store, public transportation, excellent schools, and so much more!
Location
State IL
County Cook
Area Chi - Lake View
Rooms
Basement None
Interior
Interior Features Bar-Wet, Hardwood Floors, Heated Floors, First Floor Bedroom, First Floor Full Bath, Laundry Hook-Up in Unit, Storage, Walk-In Closet(s)
Heating Natural Gas, Forced Air
Cooling Central Air
Fireplaces Number 1
Fireplaces Type Gas Log
Equipment TV-Cable, Security System, Sump Pump
Fireplace Y
Appliance Range, Microwave, Dishwasher, Refrigerator, Washer, Dryer, Disposal, Wine Refrigerator
Laundry Gas Dryer Hookup, In Unit, Sink
Exterior
Exterior Feature Deck, Roof Deck, Storms/Screens
Garage Attached
Garage Spaces 1.0
Amenities Available Security Door Lock(s)
Building
Lot Description Common Grounds, Landscaped
Story 4
Sewer Public Sewer
Water Lake Michigan
New Construction false
Schools
Elementary Schools Nettelhorst Elementary School
Middle Schools Nettelhorst Elementary School
High Schools Lake View High School
School District 299 , 299, 299
Others
HOA Fee Include Water, Insurance, Exterior Maintenance, Scavenger, Snow Removal
Ownership Condo
Special Listing Condition None
Pets Description Cats OK, Dogs OK
Read Less Info
Want to know what your home might be worth? Contact us for a FREE valuation!

Our team is ready to help you sell your home for the highest possible price ASAP

© 2024 Listings courtesy of MRED as distributed by MLS GRID. All Rights Reserved.
Bought with Lauren Mitrick Wood • Compass




