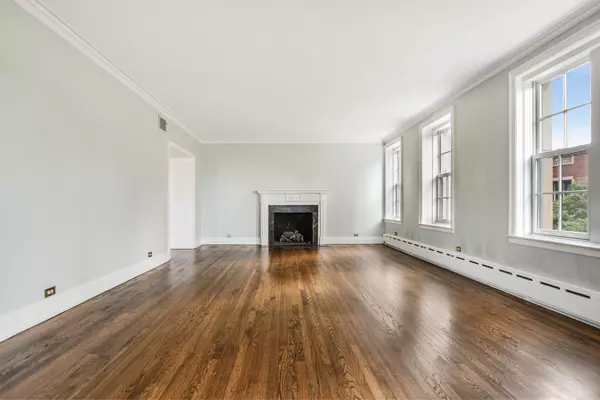For more information regarding the value of a property, please contact us for a free consultation.
Key Details
Sold Price $675,000
Property Type Co-op
Sub Type Co-op
Listing Status Sold
Purchase Type For Sale
Square Footage 3,000 sqft
Price per Sqft $225
MLS Listing ID 11860345
Sold Date 02/20/24
Bedrooms 3
Full Baths 2
Half Baths 1
HOA Fees $2,225/mo
Rental Info No
Year Built 1926
Annual Tax Amount $8,873
Tax Year 2021
Lot Dimensions COMMON
Property Description
This exceptional 3,000 sqft residence faces east, north, and south, offering sunny panoramic tree-top views. This elegant home has been tastefully updated and is well-suited for entertaining. A gallery with architectural moldings and medallions welcomes you into the home. The generously sized living room includes a fireplace and ample space for a grand piano. Wrapped in east-facing windows, the sunroom is ideal for relaxation, as a home office, or as a breakfast room. Host the holidays in the formal dining room. The expansive white kitchen includes marble countertops, high-end appliances, an island with breakfast bar seating, and a butler's pantry with sink and bar refrigerator. There are two spacious bedrooms with updated en suite baths. The 3rd bedroom is now a handsome paneled library, but it adjoins a bath and could be used as a bedroom. The former maid's bedroom is ideal as an office or nursery. Other features include beautiful hardwood floors, recessed and sconce lighting, central a/c, and in-unit laundry. 3750 N. Lake Shore Drive has full-time staff, an on-site property manager, an indoor swimming pool, an exercise room, and storage. Garage parking is available nearby.
Location
State IL
County Cook
Area Chi - Lake View
Rooms
Basement None
Interior
Interior Features Hardwood Floors, Laundry Hook-Up in Unit, Storage, Bookcases
Heating Steam, Radiator(s)
Cooling Central Air
Fireplaces Number 1
Equipment Humidifier, TV-Cable
Fireplace Y
Appliance Range, Dishwasher, Refrigerator, Bar Fridge, Washer, Dryer
Laundry In Unit, In Kitchen
Exterior
Garage Detached
Garage Spaces 1.0
Amenities Available Door Person, Coin Laundry, Elevator(s), Exercise Room, Storage, On Site Manager/Engineer, Indoor Pool, Security Door Lock(s), Service Elevator(s)
Waterfront true
Building
Lot Description Corner Lot, Landscaped
Story 15
Sewer Public Sewer
Water Lake Michigan
New Construction false
Schools
Elementary Schools Greeley Elementary School
Middle Schools Greeley Elementary School
School District 299 , 299, 299
Others
HOA Fee Include Heat,Water,Gas,Insurance,Doorman,TV/Cable,Exercise Facilities,Pool,Exterior Maintenance,Lawn Care,Scavenger,Snow Removal
Ownership Co-op
Special Listing Condition List Broker Must Accompany
Pets Description Size Limit
Read Less Info
Want to know what your home might be worth? Contact us for a FREE valuation!

Our team is ready to help you sell your home for the highest possible price ASAP

© 2024 Listings courtesy of MRED as distributed by MLS GRID. All Rights Reserved.
Bought with Thomas Bezanes • Compass




